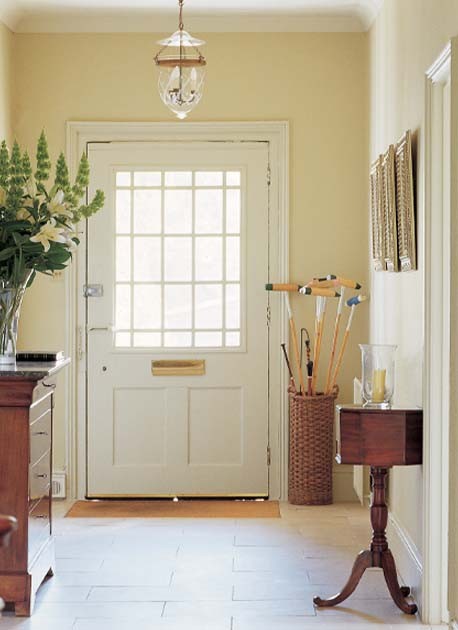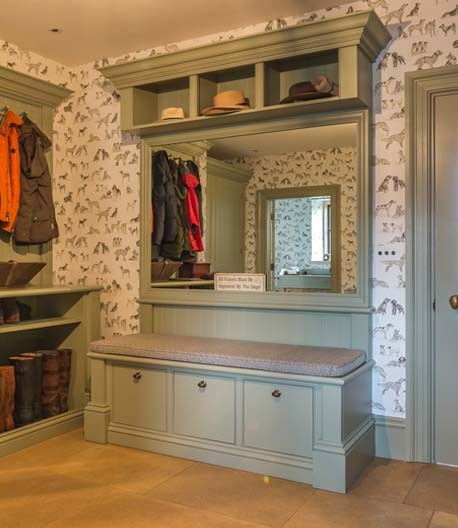When meeting with my clients at the beginning of a project, interior design requests can span any range of topics. Aside from the more frequent desire for living room, dining room, kitchen and bedroom schemes, I notice the trend for a designated utility space or boot room becoming increasingly popular, particularly in contemporary-country farmhouses and more rurally based properties. In these homes, clients require a space to remove muddy boots and leave them to dry off after dog walking or hiking along country footpaths. Depending on the size of the property, a boot room isn’t always at the top of the list. But more and more people are looking to create a utility-come-boot room in any space they can, no matter how small. Today’s interiors show that this is definitely possible. You simply need a few boot room design ideas and the right knowledge on how to utilise your space to the fullest!

Where Function & Style Meet
Before you make any design decisions, it’s important to differentiate between a utility room and a boot room. A utility room is the space for those home items that serve a function such as washing machines, dryers and ironing boards. Most often, the reason why my clients have a utility room is because they don’t want these less attractive essentials interrupting their kitchen scheme. Meanwhile, a boot room – also known as a mud room or a cloakroom – is less about utility and more about storage. Shoes, coats, hats, scarves and gloves – the boot room is the place to leave muddy and wet outerwear to dry in a worry and fuss-free space! Although their functions might differ slightly, a utility room and a boot room often complement one another which is why so many people choose to bring elements of the two together, creating one multifunctional space.
Many see a utility room as purely practical, but you only need to look through some of the latest interior design magazines to see that utility rooms can be much more than just that. Whatever space there is to work with, I love coming up with utility-come-boot room design ideas for my clients, seeing it move from not just a functional space but one of their favourite rooms of the home.
 My Utility Boot Room Tips
My Utility Boot Room Tips
For Small Spaces, Create Subtle Divisions
First things first, assess your space. Not all of us will have an entire room to work with. It might just be a box-sized room alongside the kitchen, a slither of space by your front door or the small gap under the stairs. Flooring is crucial for any boot room area. Unless it’s a coir entrance mat for wiping feet, don’t use carpet as this doesn’t fit the purpose of the space. You really want something that can be easily cleaned as it is likely to be one of the highest traffic areas of the home. I’d recommend wooden flooring, laminate or tiles. Patterned tiles are particularly effective for boot room spaces that are just off to the side of a room as they make a clear definition of the space.
"Patterned tiles are particularly effective for boot room spaces... they make a clear definition of the space."
Alternatively, try distinguishing your boot room with a different paint colour. Warm greys like Farrow & Ball's Plummet or rich blues like No.299 De Nimes on walls and woodwork are my particular favourite, especially if you want to achieve a contemporary country Cotswold style look. When choosing your colours, keep in mind the positioning of your boot room space. View our paint and decorating guide to see what colours suit north, south, east and west facing rooms best. If you’re limited on space, furniture pieces like the Huntley Storage Bench are ideal, combining seat and storage in one.
 Accessorise To Create A Space You Love
Accessorise To Create A Space You Love
Don’t treat your utility boot room as a simple addition to your home. It’s going to get used a lot – if not every day! – so treat it like you would any other area of your home. You wouldn’t decorate your living room and then simply put in a sofa, a side table and a television without adding home accessories and lighting. So why treat your boot or utility room differently? Integrate decor that you like to make a utility space homely.
"Integrate decor that you like to make a utility space homely."
If you’ve got a bare bench or chair, add some cushions alongside soft furnishings such as curtains and blinds to create comfort. Vases and faux greenery add a natural touch, whilst photo frames and wall art make an interior unique. By accessorising, you’ll make the utility room feel like part of the home rather than just an add on.
Utilise Every Possible Storage Space
No matter the size of the space you have to work with, make sure you utilise all aspects to the absolute fullest. If only a small nook at the edge of an interior, create storage and use open shelving or light storage items that are easy to move. Storage boxes and wicker baskets are great for stowing away shoes, hats and gloves as they can be squeezed neatly under benches and into cubbyholes in easy to reach areas.
"I often recommend bespoke cabinetry... measured to match the exact proportions of your space, making the very most of the area available."
For clients seeking storage for an entire boot or utility room, I often recommend bespoke cabinetry. Made to measure, bespoke cabinetry can be made as part of our interior design service. Cabinets and drawers are measured to match the exact proportions of your space, making the very most of the area available. The image on the left is taken from a past Country Retreat project. Freestanding bespoke cabinetry was fitted to the shape and space of the room, whilst different design elements ensured that the piece was both useful and in-keeping with the client's interior design brief.
There's 3 of my top utility-come-boot room design ideas. If you'd like more advice on how to maximise space in your interior, create your dream home or want to know more about bespoke cabinetry, head over to our our interior design website. Our team will be able to assist you with various elements of interior design, from colour consultations to complete turn-key interior design projects.


